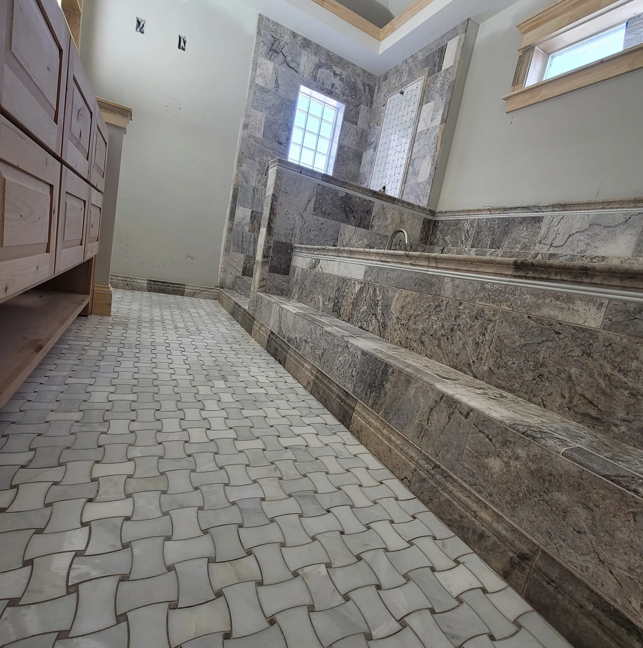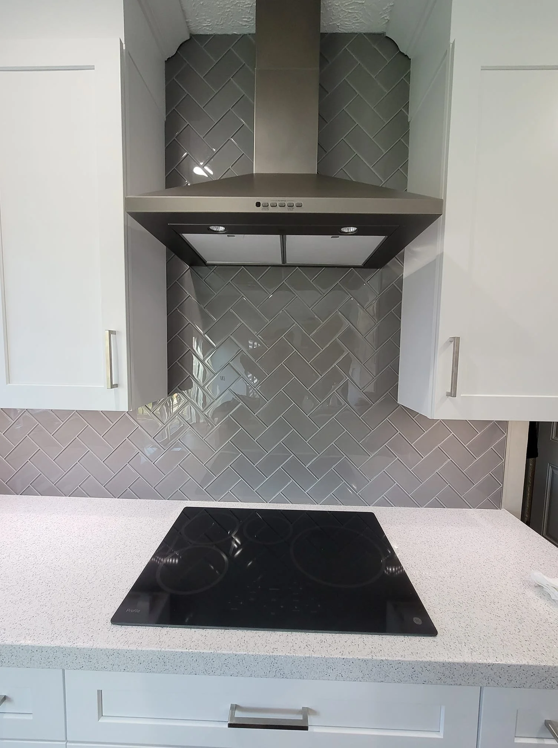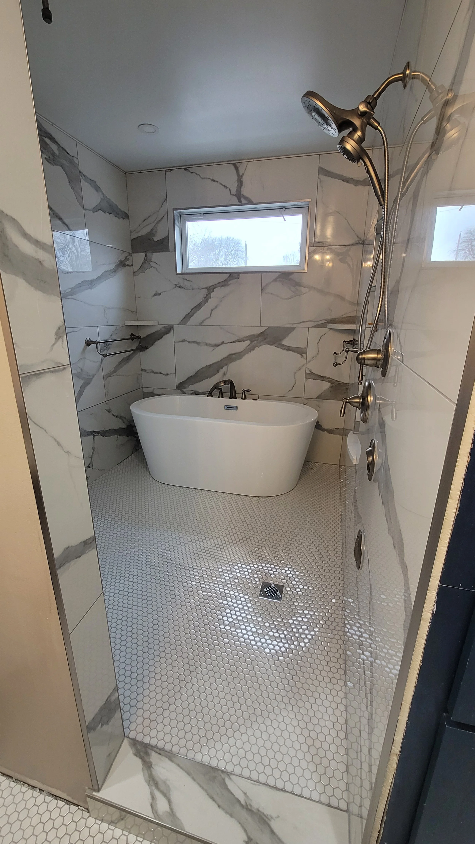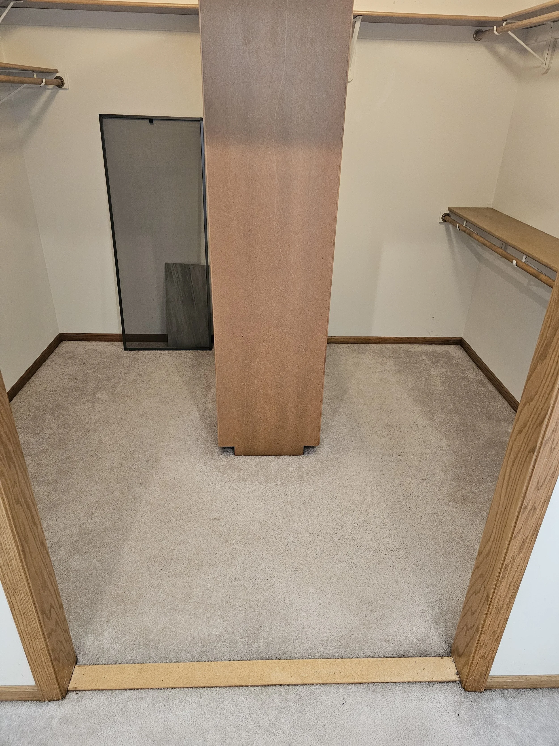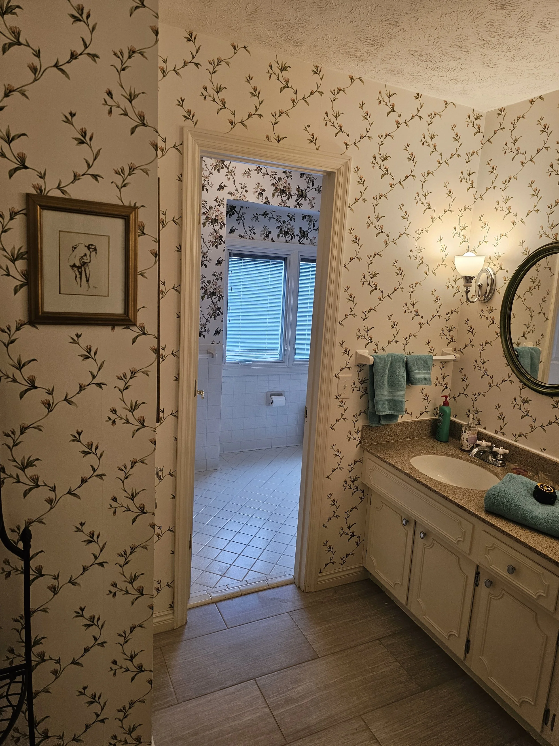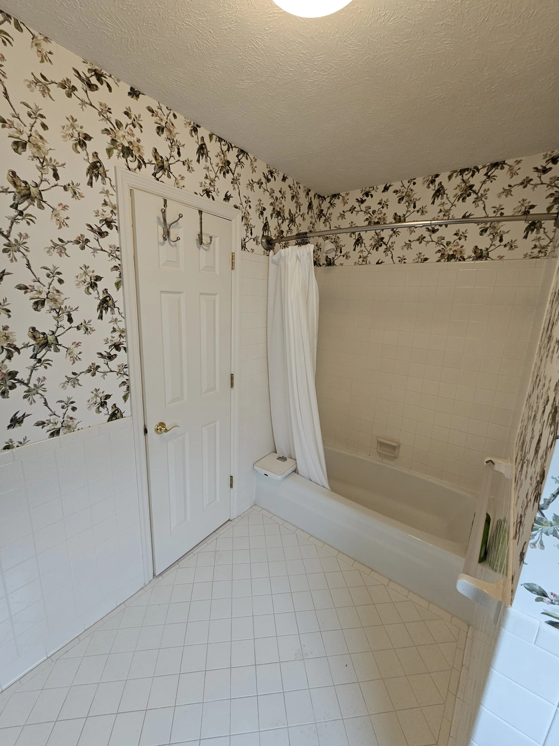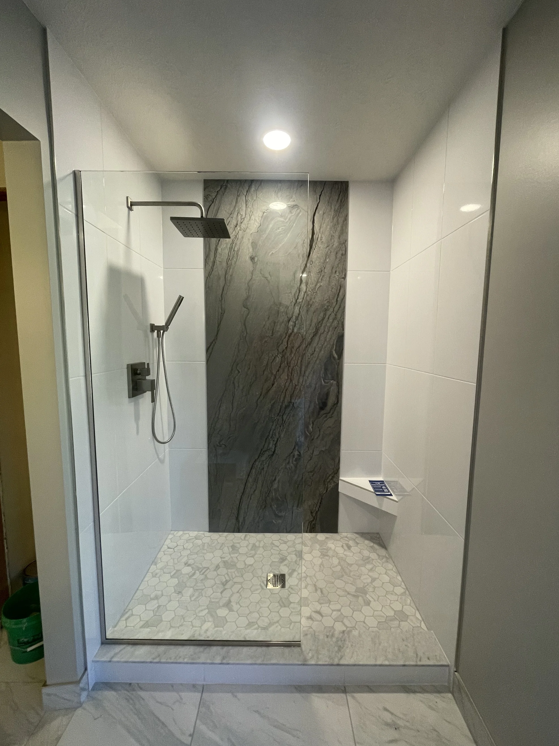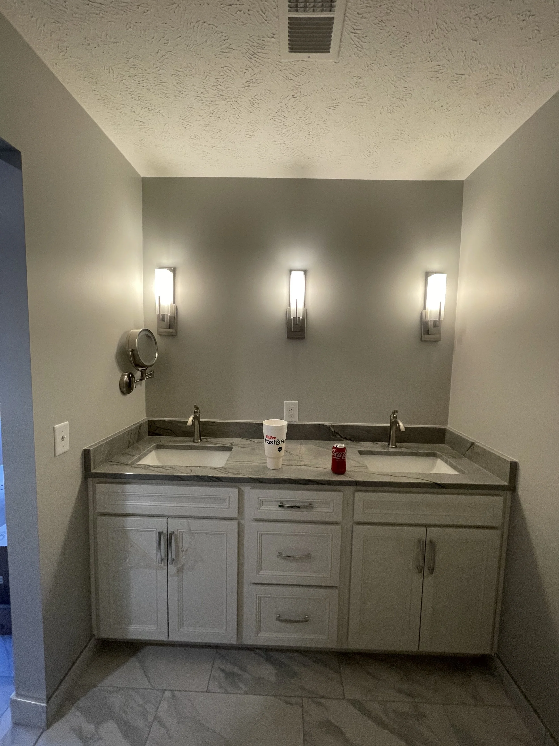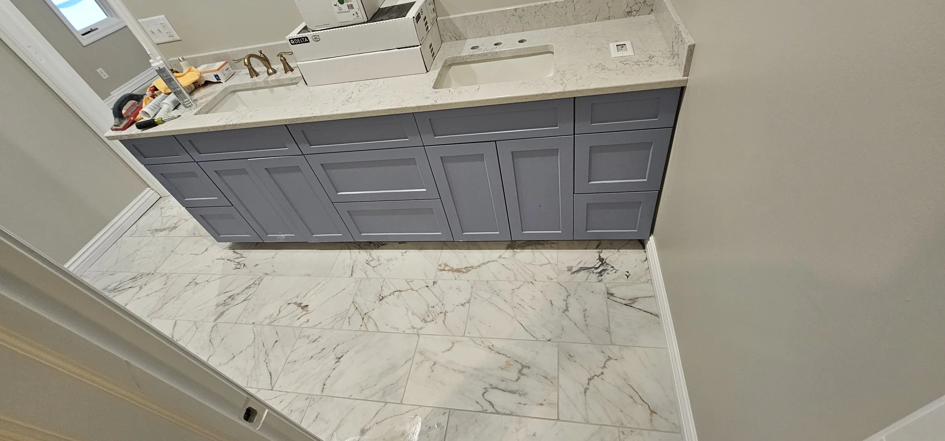Elkhorn Tile Contracting
Custom Layouts
Elkhorn Tile Contracting is a locally owned and operated business.
Elevated Tile Design
Lofty Surfaces
Mission Statement
Our mission statement is to install, repair and maintain ceramic, mosaic, marble, stone and other types of tiles in residential, commercial and industrial settings. With a commitment to meticulous attention to detail, an unwavering dedication to quality, and a friendly professional culture, Elkhorn Tile Contracting embodies the spirt of interior design and grandeur.
Our group of tile artisans have a profound understanding of architectural aesthetics, a palette of timeless materials, and years of knowledge in construction that help define the beauty that resonates with luxury tile installations.
Eagle Run Residence
Project scope: Nestled in the Eagle Run neighborhood, this project involved the remodel of an existing bathroom and bedroom space into a large format shower and bathing area. Framing of the existing bathroom wall was reworked; relocating the bathroom door to the other side of the bathroom wall closer to the water closet. The enlarged shower includes a custom built-in bench, his and hers style niche spaces, and a centered liner floor drain. The shower floor was a custom hand built pan to accommodate the new bathroom layout. LVP flooring was installed throughout the water closet and additional bathing area.
Materials used: 24” x 48” porcelain field tiles. Custom cut Calcutta marble bench and threshold including the niche ledges. 1/2” Schluter stainless steel metal L channels. 2” Mosaic hexagon floor and niche tiles. 36” linear stainless steel floor drain. Recessed LED lighting.
Demolition & Framing Process
Project 1
Oak Hills Residence
Project scope: This project, located in the Oak Hills neighborhood, involved renovating an existing bathroom on the second floor into a modern designed shower enclosure with a matching vanity and continuous tile flooring throughout. The revamped shower includes a built-in foot rest and a large custom natural quartzite stone slab. The shower floor was a hand built pan matching the previous shower layout. The entire bathroom floor was demolished out and retiled, including a small change of planes between the main shower area and vanity area. The door between spaces was removed and replaced with a framed opening, helping circulation in the bathroom. The base was designed using the same tile as the floor. The metal used for the base tile matches the shower. The closet door was replaced and new shelving was added for storage.
Materials used: 12” x 24” porcelain field tiles. Quartzite stone slab in shower and used on the vanity countertop. 1/2” Schluter stainless steel metal L channels. 2” Mosaic hexagon shower flooring. Square stainless steel floor drain. Recessed LED shower lighting and vanity sconces.
Pre-Demolition Photos
Project 2
Oak Hills Condo Addition
Project scope: This project, located in the Oak Hills neighborhood, involved relocating the entry door of the condo under a new framed awning to a new concrete patio. A new bedroom and bathroom was added to the existing condo layout. Heated flooring was added beneath the bathroom floor tile. The wainscoting in the water closet was done in tile, adding a wrapped look throughout the bathroom. Wood flooring was installed for the entryway and hallways. Carpet was installed in the new bedroom.
Materials used: 12” x 24” porcelain field tiles used throughout the shower walls, bathroom floor, and wainscoting. Cambria stone slabs used for the shower threshold and used on the vanity countertop. 1/2” Schluter stainless steel metal L channels. 2” Mosaic hexagon shower flooring and deco band. Circle stainless steel floor drain. Recessed LED shower and water closet lighting.
Construction Photos
Project 3
Ramon Sifuentez
Shortly after graduation from Elkhorn High School, Ramon started his career in construction. Over the past 18 years he has gained invaluable experience with companies, such as Universal Granite Marble, Coreslab Structures Inc., and Nebraska Custom Tile LLC before starting his own tile business. The knowledge he gained helped lay the groundwork for him to grow and build on his own.
Ramon has been tiling and operating his own tile business for over ten years. Through this time he has developed the skills needed for residential and commercial tile installation, and has successfully completed many projects in the Omaha, Lincoln, and Iowa area.
Josh holds a Master of Architecture degree and a Bachelor of Science in Design with a Business minor from the University of Nebraska-Lincoln. Upon graduation, Josh began working at a small tier 1 business architectural firm in Omaha. He worked for over four years, gaining experience and knowledge in design and construction. Projects ranged from commercial to retail spaces, single family residential and multi-family buildings.
Josh is an architectural designer with a passion for transforming spaces into functional and aesthetically pleasing environments. Josh has an innovative approach specific to each project. Over the past two years Josh has helped Elkhorn Tile Contracting with several projects and has contributed to growing the business.
Josh McCormack
About Elkhorn Tile Contracting
Elkhorn Tile Contracting
Elkhorn Tile Contracting is a locally owned and operated business.
Elevated Tile Design
Lofty Surfaces
Custom Layouts
Mission Statement
Our mission statement is to install, repair and maintain ceramic, mosaic, marble, stone and other types of tiles in residential, commercial and industrial settings. With a commitment to meticulous attention to detail, an unwavering dedication to quality, and a friendly professional culture, Elkhorn Tile Contracting embodies the spirt of interior design and grandeur.
Our group of tile artisans have a profound understanding of architectural aesthetics, a palette of timeless materials, and years of knowledge in construction that help define the beauty that resonates with luxury tile installations.
Project 1
Eagle Run Residence
Project scope: Nestled in the Eagle Run neighborhood, this project involved the remodel of an existing bathroom and bedroom space into a large format shower and bathing area. Framing of the existing bathroom wall was reworked; relocating the bathroom door to the other side of the bathroom wall closer to the water closet. The enlarged shower includes a custom built-in bench, his and hers style niche spaces, and a centered liner floor drain. The shower floor was a custom hand built pan to accommodate the new bathroom layout. LVP flooring was installed throughout the water closet and additional bathing area.
Materials used: 24” x 48” porcelain field tiles. Custom cut Calcutta marble bench and threshold including the niche ledges. 1/2” Schluter stainless steel metal L channels. 2” Mosaic hexagon floor and niche tiles. 36” linear stainless steel floor drain. Recessed LED lighting.
Demolition & Framing Process
Project 2
Oak Hills Residence
Project scope: This project, located in the Oak Hills neighborhood, involved renovating an existing bathroom on the second floor into a modern designed shower enclosure with a matching vanity and continuous tile flooring throughout. The revamped shower includes a built-in foot rest and a large custom natural quartzite stone slab. The shower floor was a hand built pan matching the previous shower layout. The entire bathroom floor was demolished out and retiled, including a small change of planes between the main shower area and vanity area. The door between spaces was removed and replaced with a framed opening, helping circulation in the bathroom. The base was designed using the same tile as the floor. The metal used for the base tile matches the shower. The closet door was replaced and new shelving was added for storage.
Materials used: 12” x 24” porcelain field tiles. Quartzite stone slab in shower and used on the vanity countertop. 1/2” Schluter stainless steel metal L channels. 2” Mosaic hexagon shower flooring. Square stainless steel floor drain. Recessed LED shower lighting and vanity sconces.
Pre-Demolition Photos
Project 3
Oak Hills Condo Addition
Project scope: This project, located in the Oak Hills neighborhood, involved relocating the entry door of the condo under a new framed awning to a new concrete patio. A new bedroom and bathroom was added to the existing condo layout. Heated flooring was added beneath the bathroom floor tile. The wainscoting in the water closet was done in tile, adding a wrapped look throughout the bathroom. Wood flooring was installed for the entryway and hallways. Carpet was installed in the new bedroom.
Materials used: 12” x 24” porcelain field tiles used throughout the shower walls, bathroom floor, and wainscoting. Cambria stone slabs used for the shower threshold and used on the vanity countertop. 1/2” Schluter stainless steel metal L channels. 2” Mosaic hexagon shower flooring and deco band. Circle stainless steel floor drain. Recessed LED shower and water closet lighting.
Construction Photos
About Elkhorn Tile Contracting
Ramon Sifuentez
Shortly after graduation from Elkhorn High School, Ramon started his career in construction. Over the past 18 years he has gained invaluable experience with companies, such as Universal Granite Marble, Coreslab Structures Inc., and Nebraska Custom Tile LLC before starting his own tile business. The knowledge he gained helped lay the groundwork for him to grow and build on his own.
Ramon has been tiling and operating his own tile business for over ten years. Through this time he has developed the skills needed for residential and commercial tile installation, and has successfully completed many projects in the Omaha, Lincoln, and Iowa area.
Josh McCormack
Josh holds a Master of Architecture degree and a Bachelor of Science in Design with a Business minor from the University of Nebraska-Lincoln. Upon graduation, Josh began working at a small tier 1 business architectural firm in Omaha. He worked for over four years, gaining experience and knowledge in design and construction. Projects ranged from commercial to retail spaces, single family residential and multi-family buildings.
Josh is an architectural designer with a passion for transforming spaces into functional and aesthetically pleasing environments. Josh has an innovative approach specific to each project. Over the past two years Josh has helped Elkhorn Tile Contracting with several projects and has contributed to growing the business.
